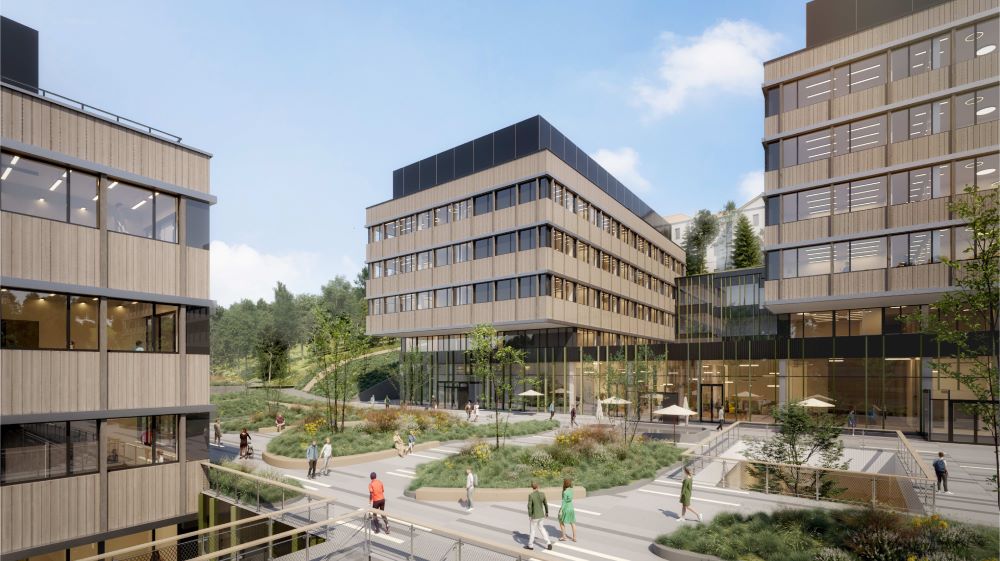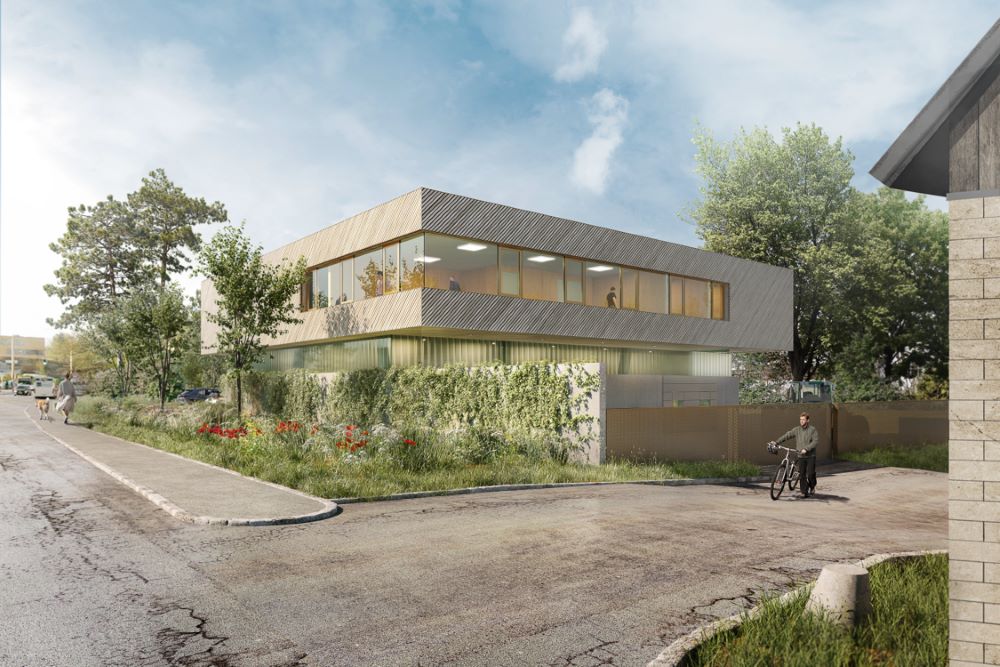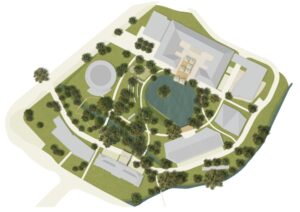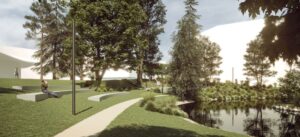Construction Projects
Research needs space.
Research needs space. As part of our ambitious journey towards facilitating groundbreaking research, the Institute of Science and Technology Austria (ISTA) is poised for significant growth and development. By 2026, we aim to expand to include up to 90 dedicated research groups, working together in our international and innovative environment equipped with state-of-the-art infrastructure. This milestone is a stepping stone towards our ultimate goal of hosting 150 research groups by 2036, marking our full capacity. To achieve these objectives, we are embarking on several future construction projects designed to enhance our facilities, infrastructure, and collaborative spaces. Stay tuned for more updates as we embark on this exciting phase of growth, building the future of interdisciplinary research at ISTA.

This construction stage of the Masterplan 2036 consists of three buildings – these will include laboratories, offices for research groups and administration, as well as an additional cafeteria, a “Health Center” and a “Learning Center”. Lab7 will provide space for about 30 research groups and other shared laboratories. The basement will house the technical equipment, while offices, laboratories and facilities for employees will be built on the upper floors. The current parking garage will also receive an expansion.

Lab8 will meet the demands of current and future research at ISTA. The creation of this space is designed to promote interdisciplinary exchange, integrate efficiently with office space and lab facilities surrounded by green spaces designed to inspire. These green spaces will include: Hanging gardens, planting beds, a park for relaxation, and green rooftop terraces blending into the hillside.

On approximately 550m2, the Utility Building next to the campus will house an equipment hall, a garage, storage areas, silos, and offices. A photovoltaic system on the flat roof will cover the energy requirements of the heat pump and ventilation system of the building.

On around 1,500m2 in the heart of the campus, the VISTA Science Experience Center makes science tangible and accessible for all visitors. The building is home to, among other things, an auditorium, exhibition areas, learning and maker spaces and a café. There are many opportunities to get in touch with science: interactive exhibitions, workshops for schools, extracurricular science clubs, lectures and discussion events. The VISTA Science Experience Center officially opened on October 3, 2025.


As part of the work on the VISTA Science Experience Center, the surrounding park has been redesigned and enhanced. With additional greenery, a gently sloped pond shore, and generously designed seating areas, it offers employees and guests a place for relaxation, recreation, and exchange.

A brand new kindergarten has been completed at ISTA, furthering the family-friendly atmosphere on campus. Located at the northern end of the campus, the building opens up to the surrounding landscape to the south. It has its own entrance and is in close proximity to the Gugging Museum.
The kindergarten has bright, open rooms with large windows and plenty of daylight. There is also a covered terrace in front that connects the interior with nature. All groups have direct access to the open space via an external staircase.

The XISTA Science Park is currently undergoing a significant expansion. The development of several brand new buildings and open areas will provide additional space and services to ISTA’s technology transfer brand XISTA, industry events and associated XISTA partners.
The Masterplan 2036 was an urban architecture competition that outlines the campus development through the year 2036. Construction will proceed in several individual construction phases and projects stages, including a new Kindergarten, Lab7, and more.
